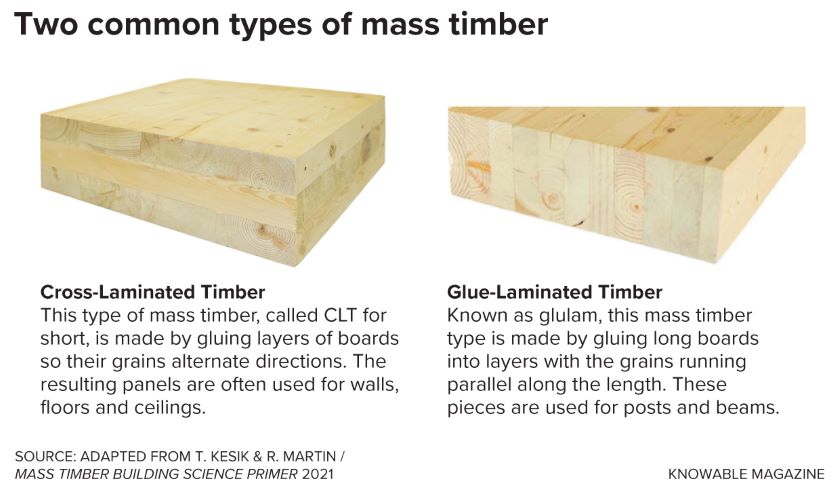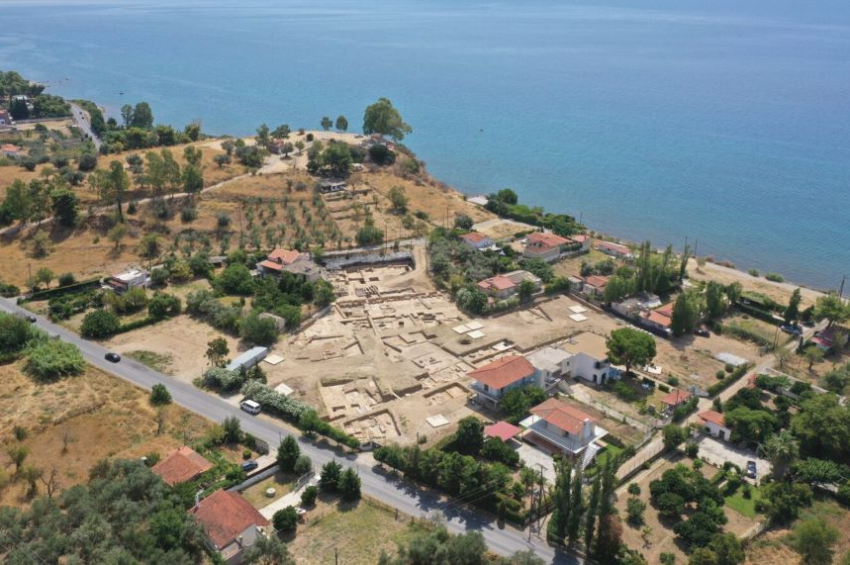University of Toronto ordered a wooden tower for classrooms and offices
The Toronto-based Patkau Architects and MacLennan Jaunkalns Miller Architects have designed an iconic, precedent-setting building at a unique site on the University of Toronto’s St. George campus.
The building’s concrete foundation will support 14 storeys of giant beams, columns, and panels made of manufactured slabs of wood. Along with the foundation, the contractors have already built the basement and first floors in concrete and steel, along with the elevator core to level four, the architecture firm clarified.
Expected to complete in 2025, the Academic Wood Tower will be part of the Goldring Centre for High Performance Sport. It will provide high-quality spaces for the Rotman School of Management, the Munk School of Global Affairs & Public Policy in the Faculty of Arts & Science and the Faculty of Kinesiology & Physical Education.

Design of the wooden interior of the Carbon12 condominium in Portland, US. Credit: ArsTechnica
Built by Pomerleau Building Construction, the 74.5-meter high Academic Wood Tower will be one of the tallest mass timber and concrete hybrid buildings in North America.
Mass timber technology
The building relies on a new technology called mass timber. In this sort of construction, massive, manufactured wood elements – which can extend more than half the length of a football field – reliably replace steel beams and concrete. There are four main types of engineered wood used for mass timber including cross-laminated timber (CLT), glued laminated timber (glulam), laminated strand lumber (LSL), and laminated veneer lumber (LVL). Of these three wood systems, CLT is the most commonly used.

The core, beams, and perimeter bracing of the Academic Wood Tower are glulam members (ranging from 315 x 380 mm to 515 x 494 mm). Floor decks are 175 mm thick glulam slabs to maximize clear spans and provide inherent two-hour fire resistance, the designers assure, adding that the real problem would be moisture rather than fire.







