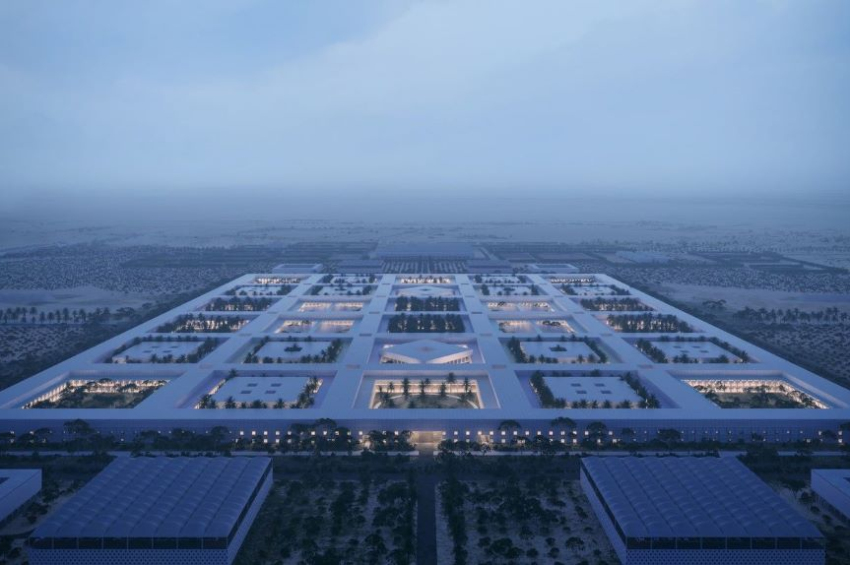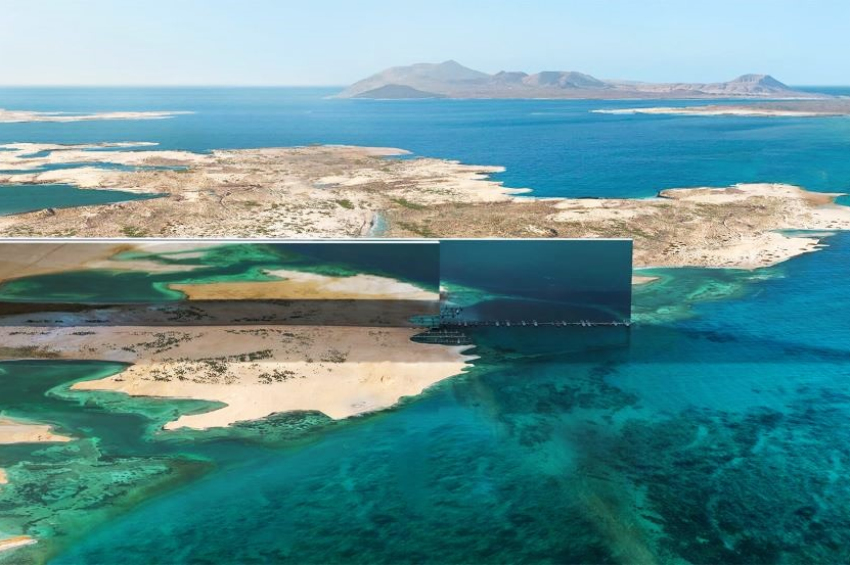[video] Qatar to build “hospital of the future”
OMA and Buro Happold have revealed a shared design for a new health compound in futuristic style in Doha, Qatar. The two architecture firms said in a release that the hospital, called Al Daayan Health District, would represent a two-storey building on a 1.3 million square meters between Qatar University and Lusail City.
The buildings will consist of low-cost, cross-shaped modular units that can easily be built depending on the needs and the rapidly advancing medical innovations. Because both needs and innovation are in constant change, the hospital would be a sort of never finished building complex, under permanent de- and reconstruction.
These prefabricated units can be manufactured locally, including the 3D printing method, with affordable materials in order to keep low the project’s reliance on global supply chains.
The project is expected to deliver as many as 1,200 beds and the complex would accommodate a teaching hospital, a women’s and children’s hospital, and an ambulatory diagnostics center. Clinical and other facilities will then be located on the first floor.
The ground floor will house wards so as to minimize the need for patients to use elevators as well as to give them access to gardens, something that is important in Islamic cultures. An underground circulation system will connect the complex to a “high-tech farm” for food supplies and medicines. A solar panel farm nearby will power the entire district with electricity.
The Al Daayan Health District was commissioned by Hamad Medical Corporation, Qatar’s not-for-profit healthcare provider.







